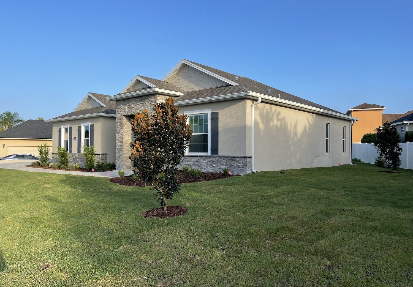
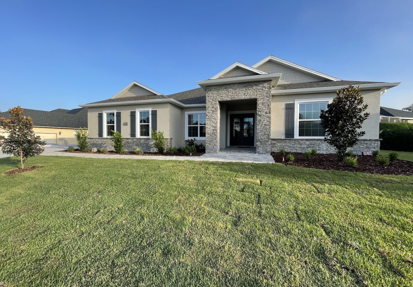
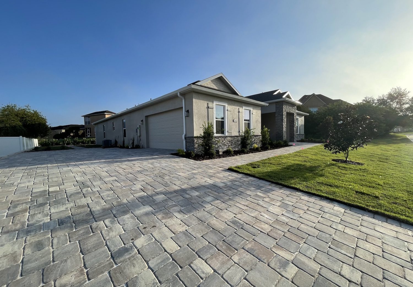
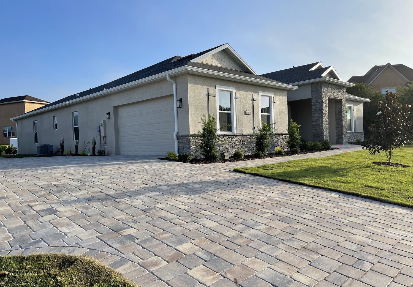
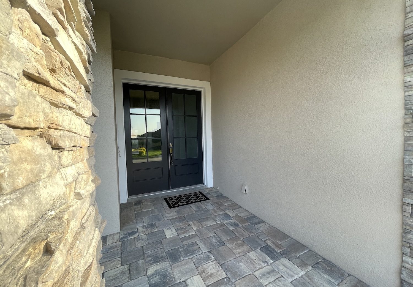
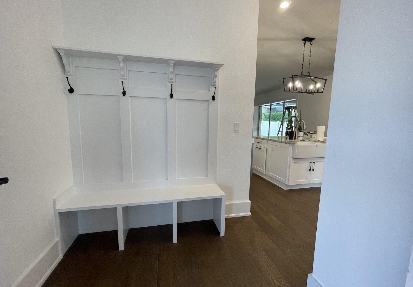
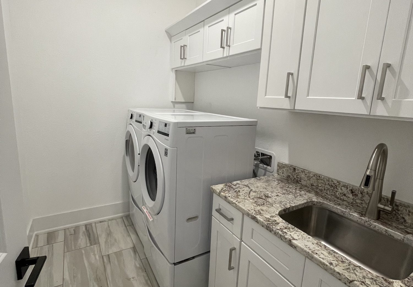
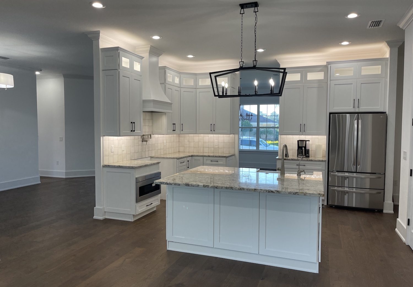
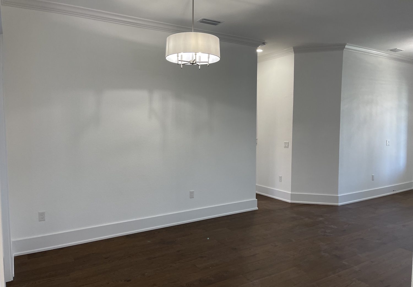
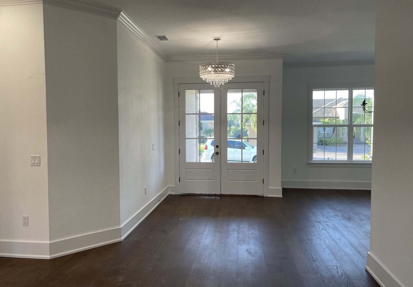
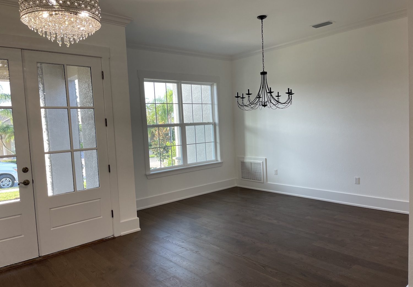
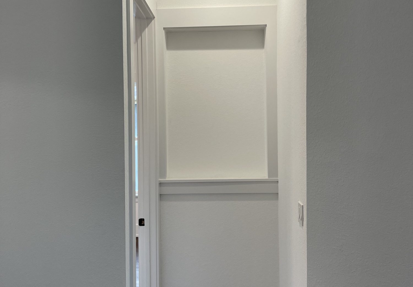
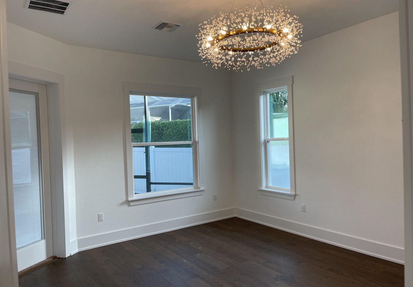
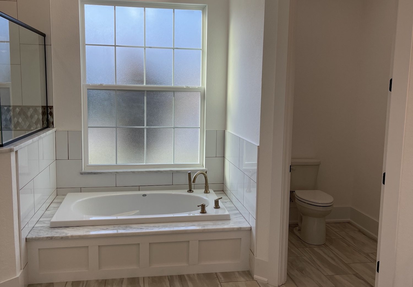
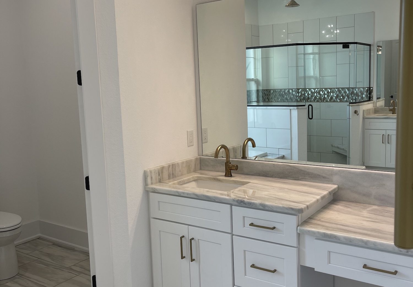
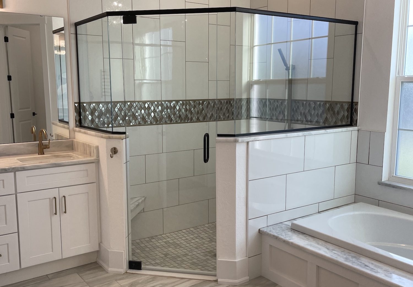
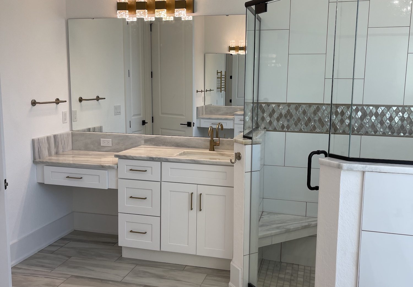
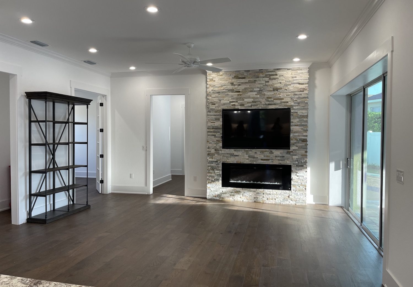
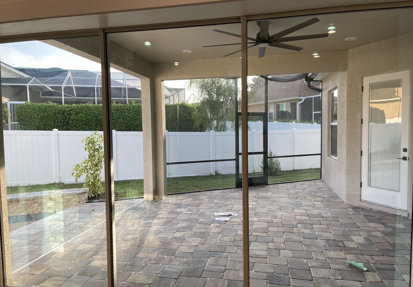
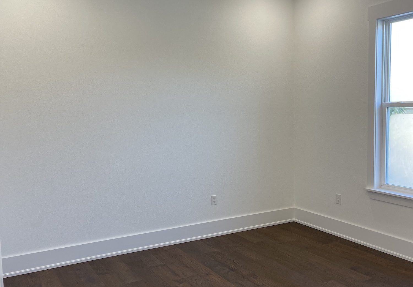
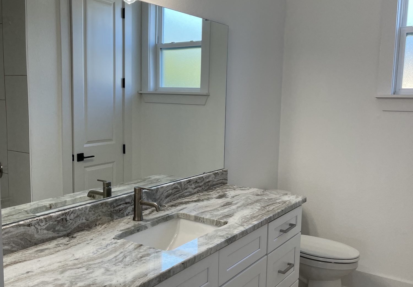
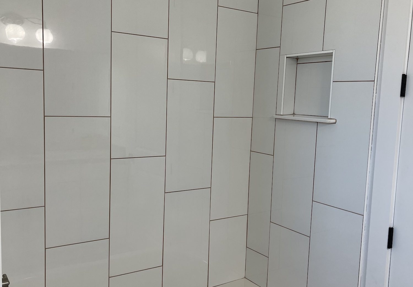
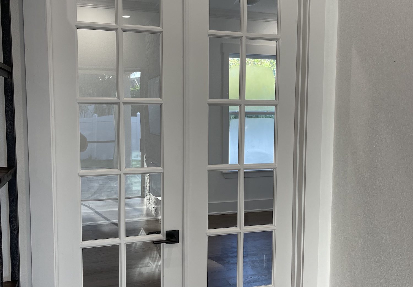
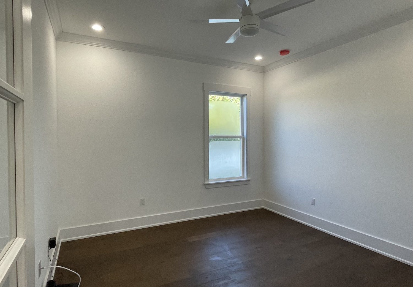
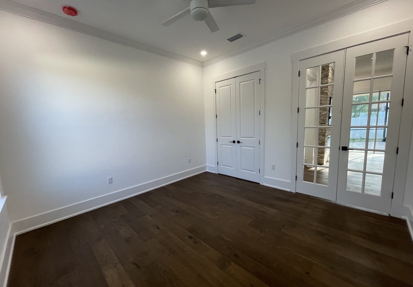
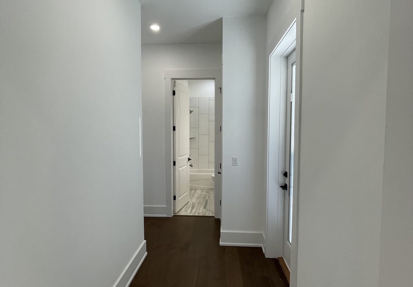
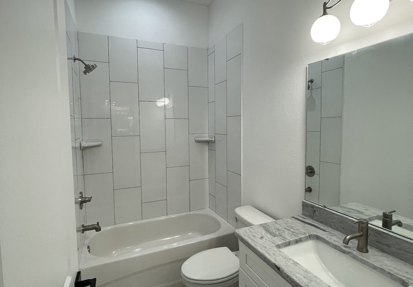
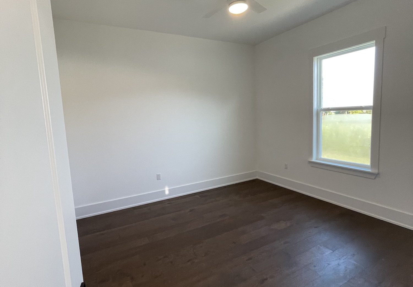
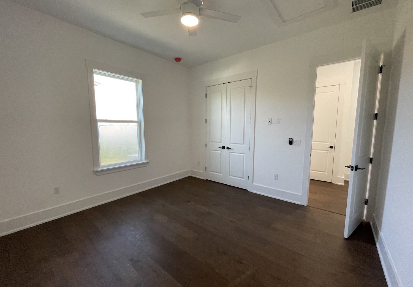
Introducing The Sydney Model. Imagine yourself living in this dream home, an open floorplan with captivating details and the opportunity to experience daily living at its full potential. This gorgeous home is ideal for gatherings with family and friends. You will enjoy entertaining in spaces such as the open dining room and living room along with a modern chef’s kitchen with island bar for casual dining. The kitchen opens up to the great room where everyday memories are made with your loved ones. Take one step outside to the lanai, perfect for barbequing in the summer or roasting marshmallows in cooler months.
The split-plan offers a distinguished craftsmanship from its floor to ceiling, all custom-designed to meet your every need. Starting with the owner’s retreat, this master bedroom and spa-inspired bathroom are beautifully appointed to create a true sanctuary for owners, complete with two spacious walk-in closets. On the other side of this remarkable home are three additional bedrooms and two additional baths. One is a pool bath so this home is perfect for an owner who is dreaming of a pool home! This storybook plan is ready for you to build and put your personal mark on it!
Mitchell Custom Homes is in the business of creating customers for life. It is our sole pleasure to provide clients with energy-efficient, high-quality homes that house customers for a lifetime.